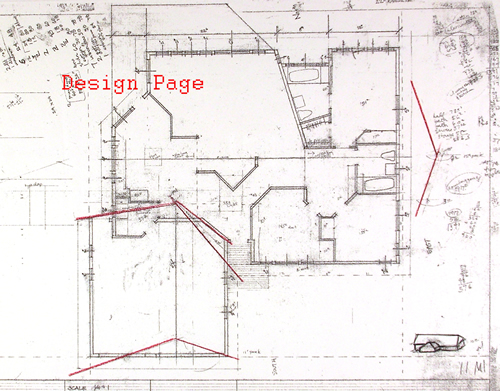The Charles Keith
Residence was designed to meet verbal instruction for a contractor.
Specifications were: 3 bedroom, great room style, skylight
in entry, breakfast nook with rising sun, view in back (south)
lots of windows and deck, about 1800 square’, double
garage, shower/bath off master bedroom, shake roof, furnished
with stove, microwave, dishwasher, compactor, disposal, laundry,
minimum set back 8’. To which I added: Piano nook sharing
entry skylight. That’s it!

Charles Keith House Design Page 1990