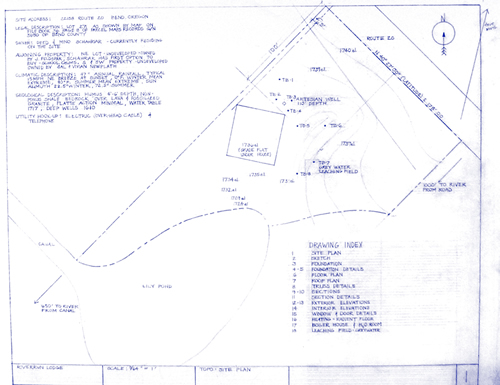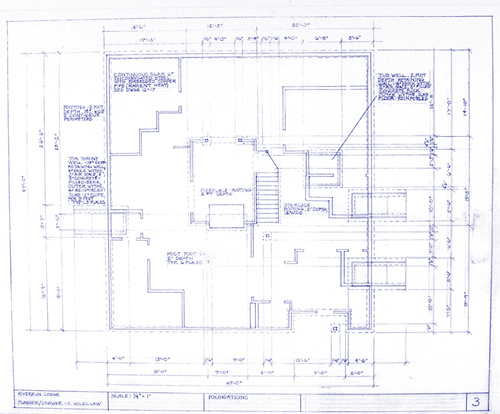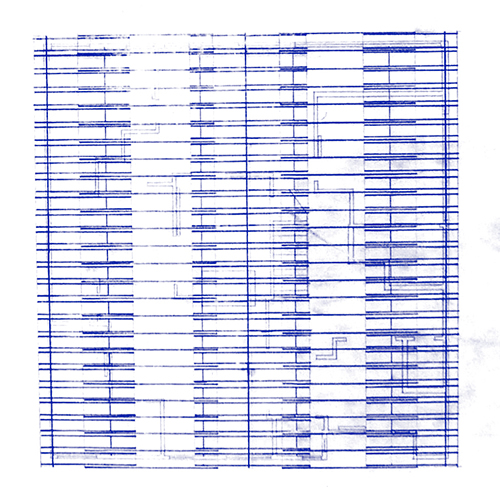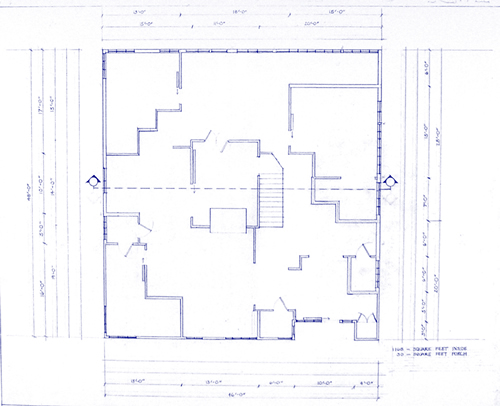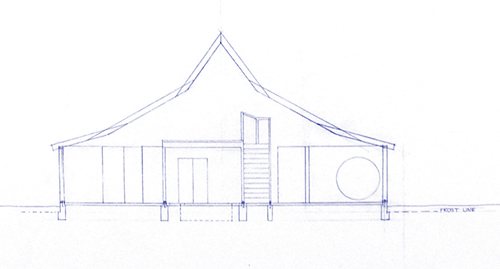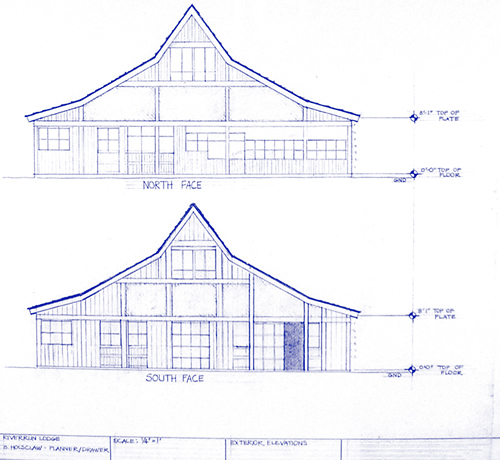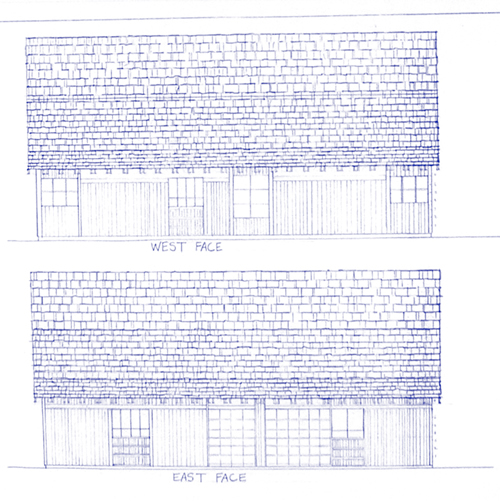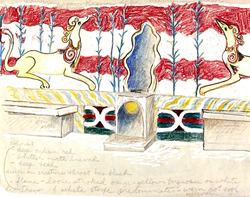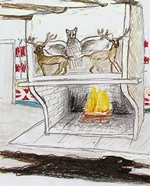|
|||||
|
Riverrun Lodge Riverrun Lodge is an "End-of-the-World" scenario and design. I did it as an assignment given to myself. It was intended to be for an engineer of dubious orientation and magnetism, and a time both supernatural and pagan. It is a lodge for several couples (2 or 3) and features self-sufficient utilities; plumbing, heating, etc (more as a challenge than for practical reasons). The Throne Room, in the center of the house, is a formal dining room but could be a bomb shelter. It is completely encased in the interior of the house with a sleeping loft on top of it. The walls of the Throne Room are poured cement and feature wall frescos copied after Kronos, Greece design (15 B.C.) and prehistoric Anatolian (early Turkey) sculptures grace the fireplace. The ceiling of the Throne room is wood, plaster, waddle and lattias (bark covered exposed wood), and the outer house ceiling has exposed wooden beams. From the outside, the lodge gives the impression of a Japanese folk home, and inside too, the house features open space, changing vistas, dark wood, and moon doors, spacious kitchen.
|
||||

